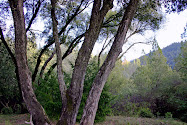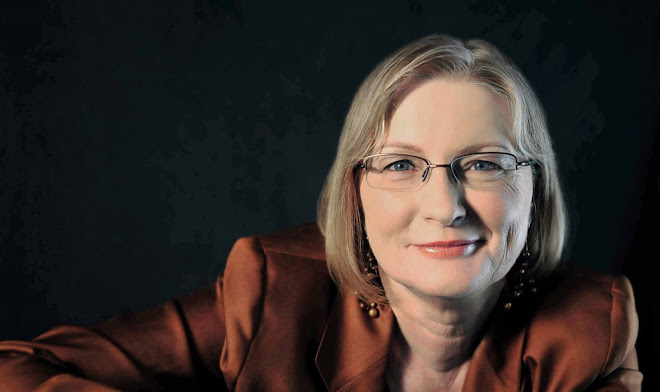Of all the days we've spent creating this house, this was the most extreme – extreme excitement, edginess, euphoria and exhaustion. At the end of the day, we couldn't think and didn't want to talk.
It was a typical sunny August day in the San Francisco Bay area. We left our home in the hills a little after dawn, driving into the valley for the 70 mile trip across the bay area – from Morgan Hill to Berkeley – during the morning commute – 2 hours each way. This would be our first visit with DSA, whom we hoped were our new architects. Our separate and combined dreams for what may happen filled the space between us – hope, fear, anticipation, anxiety. Once again we were meeting an architect. This time we were prepared, yet that shadow of potential disappointment was there, with the worry that, perhaps, we just wanted this too much. Butterflies in the stomach? You betcha.
We brought a few architectural books with our favorite designs, some pictures of our forest, and a small pile of magazine clippings. One house that we'd been drawn back to repeatedly was the Leonhardt house that Philip Johnson designed in 1962. Built on Lloyd's Harbor Long Island, it is an interpretation of Miesian architectural style. The glass living room seems to float above the view. We imagined what it would be like to have a house that floated above the forest, yet we also realized this design didn't agree with our goals and probably wasn't suitable for the Sierras. However, it illustrated a design that would entice both of us.
Our simple goal for this meeting was to find out if we could all work together, and confirm we would hire DSA. We didn't expect to design the house at this day and weren't sure how the things we were bringing would be used. Yet we brought them.
The DSA office impressed me as a serious place of work – shelves of books and drawings with computer workspaces and drafting desks between them. It was in an older industrial building with a concrete floor, open ceiling, no frills, but comfortable. We liked it there. We quickly learned that DSA had loaded our survey into their CAD system. They quickly made copies of our papers, while we drank tea and coffee and wandered around, absorbing the sense of being there. Just remembering this almost makes me want to do this again. Almost.
At the table at DSA
Dan placed us at the table opposite him, with Dietmar at his side. Dan Smith (principal architect at DSA) introduced Dietmar Lorenz who would be in charge of our design. Dan rolled out a large survey map of our property on the table between us (upside down to him), grabbed a roll of transparent tracing paper (vellum?), and said he liked to draw things out and deal with them visually, which was exciting for us to watch.
Dan knew we had had problems with a potential garage location. He started by saying he liked to have an overall vision of the site and then to design components within that vision. I remember this so clearly, because what he said both puzzled and delighted me – One way of thinking of your property is to visualize a country lane with several buildings along the lane.
To illustrate, here is what the initial site plan looked like when they drew and sent it after the meeting.
To illustrate, here is what the initial site plan looked like when they drew and sent it after the meeting.
Our final plan, which was then months away, moved the garage a little further from the house and worked better with the slope (less dirt to haul away) as well as preserving a couple of important trees.
The lane starts at the bottom of our driveway (at the entry from the road). On the survey map the grade lines depict the slope of the hillside. Every line equals an elevation change of 5 feet from the previous line. Where they are closer together, the hill is quite steep. Uphill is at the top of the map, ~north (the mountain ridges in this area generally run west/east, and we are on a south-facing slope).
Today if you come up our drive, the first thing you encounter is a flat area on your right (accommodates a fire truck), followed immediately by the garage. Just beyond and on the other side of the drive is our house, and the drive now twists to your right and up the hill. Next you come to the garden area, a flat bench on your right, about the height of the garage roof. Assuming you don't turn off to enter the garden, the driveway continues uphill just a bit more and ends at Ron's workshop (former cabin). The country lane vision helped me to see our property this new way, and it made right so many things we had debated for years.
Beyond the Site Map
Dan said, I like to start with bubbles; they're easier to change. So now within a large circle for the house, he started drawing circles for where various rooms would be, working on two floors and then trying out a third (pop-up, or partial floor in the NE corner of the house). Kitchen here, living room here, etc. We'd react and he'd tear the sheet away and do it again. And again. And again. I remember one time when he tore a sheet away that we'd both liked, and we wanted to snatch it out of his hand. Seeing our alarm, he said, don't worry, we're not discarding it, but stay with me and let's try a different approach. From each of these he was learning about us, and he was making sure the our initial choices were optimal for us.
We spent time on the kitchen. I had visualized it at the back of the house, overlooking the forest and canyon, but Dan had good reasons for putting it at the NE corner, near the drive. This is where it is today, and I like it. It's a natural location for everything we do in a kitchen, and it has a spectacular view out a large window on the east, where sunrises entertain me daily. I've grown quite attached to this up-canyon view.
One of our desired rooms was an area for me to quilt that could also double as a family room. In our Morgan Hill house I was quilting in the living room – not optimal for anyone. Dan introduced the idea of a pop-up – a room at the third level (above the kitchen) which is partially embedded in the house (the rising living room ceiling goes around it). This is architecturally interesting and it enabled the drama of our central stairs, while also creating a room with southern clerestory windows – excellent light.
Meeting Dietmar
Throughout this several hour meeting, Dietmar sat upright on the edge of his chair, looked very focused and intense, but he rarely spoke. Those who know Dietmar will find this description surprising. We didn't know it at the time, but normally Dietmar has no trouble sharing his great wealth of knowledge and opinions. It was later obvious to us that he had corralled his excitement and ideas in this first meeting. Dan had told us that Dietmar had been eager to design a straw bale house using a contemporary design; I think he was actually as excited as we were. His creative and passionate work on this project is a major reason that we are so happy with it today.
Meeting Dan
Dan was calm, professional, enthusiastic, and visionary – creating sketches that led us through a careful process that worked so very well. Both Ron and I left the session excitedly committed to working with DSA. Both of us felt we had been heard, listened to, and that there was a meeting of the minds between DSA and us.
As I reflect back today and compare this experience to our earlier ones, I realize there were two reasons this was so successful. One was the match between our aspirations and Dan and Dietmar's work. Yet as important as that was, an equally major contributor was how well Dan Smith managed the meeting. He (and Dietmar) were extremely well prepared, had obviously considered our property's issues and opportunities, had reviewed everything we'd sent them, were eager to understand our ideas and suggestions, and had some ideas and concepts to test our response. They were focused on understanding what we thought and felt. Dan facilitated the session such that each of us had the opportunity to share and know that we were heard. Wow.
Next Steps
Dan described the future design stages as:
Schematic Design
Design Development
Construction Documents
Construction Services
It would be important to thoroughly complete each phase before moving on, as there is more detail and therefore more work as you get closer to building. And things become more difficult to change. Although Dan provided a list of what each phase entailed, I don't think I understood the distinctions until we experienced the process (and probably still couldn't describe some of this well).
Dan and Dietmar said they would send some first schematic designs to us, and warned us that these were additional feedback documents – we shouldn't expect them to be it. Here are 2 of the early ones to show the types of changes that evolved (and none of these are exactly what we ended with when we finished schematic design).
Soon to come would be a site visit when we would all walk the property together.
Summary
I believe that wisdom comes not necessarily with age, but from the realistic examination of misguided choices to uncover the underlying truth and learn. From analyzed experience. When I'm aware of misguided choices, I especially try to learn from them. Our first architect firing us made us face several realities, including recognition of our flawed process, and that we had continued despite an obvious mis-match. Examining that process yielded a different solution, which brought us to Dan Smith, Dietmar Lorenz, and DSA. A great ending to what had been a troubling part of this journey and a great beginning for our house design. We were off!










No comments:
Post a Comment