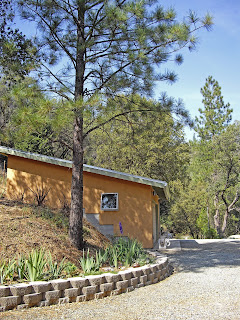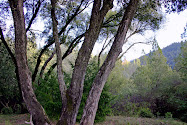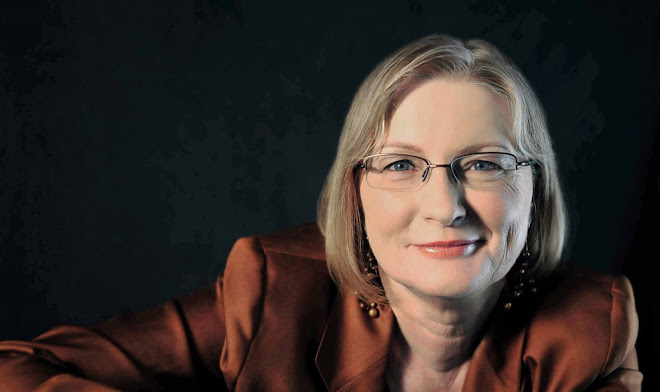It's Fall '99, we own the property, and we think we're ready to consider some designs. We knew some of what we wanted:
- an architectural design – to get that edge in form, function, aesthetics
- modern or contemporary architecture – the clean lines, the utilitarian approaches, letting the actual materials show through
- to produce our own energy – expected to use a solar power solution as well as passive design -- hadn't thought about how much we would produce versus buy
- to preserve the forest, its character, and particularly the magnificent trees
We found information about 3 local architects, didn't like one, one wasn't interested, and we met with the other one. (As you are probably thinking, this was not a good process for selecting an architect. And you're right, but we learned quite a bit with this approach -- learning we needed more than we realized!)
The morning we were to meet with the architect, we were excited and tense. Ron was pacing and I couldn't eat. But nothing prepared us for his first words, which he repeated over and over -- Where do you put the garage?
He paced across our property near the potential building sites, and he didn't see a solution. We were dismayed and confused. He identified myriad difficulties, such as building a garage floor overhanging the hillside or building it under the house resulting in a high rise, or blocking access to the cabin (which we had planned to keep).
Yet -- he suggested we look at some of his houses, and we toured several over the next few weeks. The owners of the houses praised their working relationship with him; they were clearly pleased. The houses were solid and we didn't see anything wrong, although they were larger, seemed to have some wasted space in my opinion, and nothing really drew us to his work (but then they weren't contemporary designs). Bottom line -- despite his misgivings about the garage issue, and our lack of excitement about his work, we were all willing to try some designs. I think we were thankful he was willing to work with us. We loaned our annotated architecture books and agreed to his hourly rate (very reasonable) and we were off!
We met with him every few months – primarily because Ron and I were working long hours. We'd take a long weekend to visit the area, stay with my Dad, and meet with him for a couple of hours. Those early meetings were quite exciting and fun as we debated various alternatives. We also completed some work at the property -- cleared some brush, widened the driveway, and arranged for a topographical survey, this latter item providing some answers about those slopes.
Over time I began to worry because we had repeated debates with him about solar power. He pushed us to reconsider, saying he didn't understand why we wanted it and that he wasn't sure it was that effective. In retrospect, I think he wasn't comfortable working with the technology.
Another issue was size. We were a part of that issue, but every time he drew a floor plan (several) the house increased in size until it was over 3500 square feet. I don't think he knew how to push us on the trade-offs, or I'm not sure he heard us about the size (we were expecting 2500 square feet).
We limped along this way for a little over 3 years, which sounds long now but it probably only included 10 sessions with him. It was a very slow pay-as-you-go progress that we were making. We still didn't know when we could afford to build, so this seemed fine.
Then a couple of crises intervened – my Dad's declining health and some financial setbacks caused us to put this work on hold. My Dad died in early 2004. Although he had seen us buy a place near him, and he knew we would build there someday, it is an additional sadness that he never saw our place, and there are so many things about it today that he would appreciate.

So, now, let's move forward to 2005. Our finances have recovered, and we expected we'd be ready to break ground in 2006. We contacted the architect and he agreed to start working with us that spring. Then after delays and rescheduling, he wrote in June and regretfully fired us! Say what?
We were shocked, angry, and depressed -- this was a low point in creating this home. However, as we accepted his decision and reflected on our experience (no surprise to you I'm sure), we realized there was an obvious mismatch between his craft and our wants and somehow we had been so eager for progress that we didn't stop to think.
The time we spent working with him had achieved some benefits for us.
- His arguments and questions, even about aspects that seemed most basic to us, helped refine our thinking.
- We abandoned some ideas along the way and thereby became more focused on what we wanted.
Where did we put the garage? There was some grading involved, and we had to remove a few young trees , but for us it didn't turn out to be a major design consideration.
Here are some shots from 2006, before we broke ground, and some taken today.
1) View from looking down the driveway from our house location today
These shots include the same Monterey Pine tree in the foreground. It has continued to thrive, and towers over the garage today. 2006 versus 2009; what a difference!


2) View coming up the driveway
These next 2 show the garage from the other side, coming up the driveway. The multiple trunk oak tree towards the right is the same tree, still there today. You can also see the Monterey Pine further back -- behind the garage in our current picture.


3) Panoramic Shots Across from our House Location
Here are 2 panoramic shots, each produced in Photoshop Elements from a series of 3 pictures that the application pasted together.


Next post I'll describe the successful process we used to find an architect – part of the reason we live here today. It's a process that included so many important and complex facets and one of the quickest solved was where to put the garage. :-)
Print Page





No comments:
Post a Comment