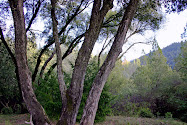Here is what we did, and admittedly, I interpreted and didn't completely follow the AIA guide (not a surprise to those who know me!). We assembled the following information, and then embarked on our search for an architect. In Chapter 4 I'll tell you about that search, this is the preparation. I don't know if it would work for everyone, but it definitely worked well for us.
Design Aspirations
This was the most important thing we did at this stage. The lack of this simple yet hard-to-compose list was central to the debates and disagreements not only with our first architect, but with each other.
We didn't have a definition for what design aspirations were supposed to be, but they seemed somewhat fuzzily clear. Like, we ought to be able to come up with this. And so we did.
To start, we separately worked on our lists, and I remember staring at empty space for a while as I let the thoughts come. These initial lists were like brainstorms – we didn't try to focus on the wording.
Once we had each created a list, we met at our dining room table and shared the elements on our list, and why these were important to us. There was a lot of overlap, sometimes said differently, and there were also some slightly different key elements in each list. Not necessarily things we differed on, but a difference in how important some things were. Understanding these things about how we each saw this was very good to do at this stage, and was continually helpful during the ensuing design and build processes.
Our merged and polished design aspirations were:
- Aesthetically different, not just a box in a forest.
- Energy independence. All electric. Don't even want propane.
- Take advantage of the setting in the trees, the forest and canyon views, and use clean lines and smart design to blend into the setting, lots of windows to blur the lines between inside and outside. Build within the trees and remove as few trees as possible.
- Very open feeling within the house and between the house and the outside, but also the ability to close off areas. I like to be able to shut the door on the kitchen when I want to, and yet not feel isolated in there if I don't want to.
- Use of interesting materials – doesn't mean expensive – can be artistic use of industrial if it also fits the setting, colors, and style. Like the idea of using concrete and metal.
- Create a principal residence (not a vacation place)
- Energy independence including active and passive approaches to solve for our energy needs
- Radiant heat (extremely important -- noise, comfort, and health)
- 2500-2800 square feet (prefer smaller end of that range)
- ~ 12 acres, wooded and hilly, on a gravel road
- 11 GPM well, septic system, on the grid
- gravel driveway access to building site
- 200 sq. foot cabin with bathroom, at end of driveway, want to retain as future workshop
- Limited level space
- Current septic tank located at widest area in driveway
- Access to cabin needs to remain after construction (can't block driveway without putting in new driveway)
- Build around/within the trees – in particular there is a glade area with large, old trees immediately adjacent to where we want to build – the trees stay
- High ceilings, walls for hanging art, bookshelves
- Ceiling fans
- Indirect lighting, sky lights
- Pocket doors
- Vehicle turnaround space, extra parking
- Wood stove(s)?
- Future fence location
- Exits from floors
- Trade-offs – know we need to make decisions (can't have everything) and will need help
Looking back on this list today, I realize we got it all. Here are some shots of our house from the east side, showing some of those aesthetics, and taken about 2 weeks ago. :-)


Print Page





No comments:
Post a Comment