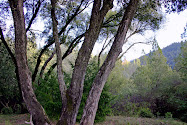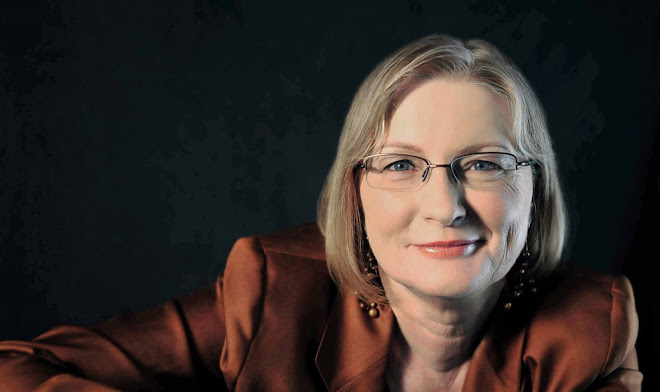
One wonder we've enjoyed here is watching the Praying Mantis. We first noticed them in the summer 2007, before our house was complete. We'd see them hanging on door frames and eaves. Then later our adopted-stray Homer would crunch away on them, a handy snack! So far this year we've just seen a few small ones sedately moving around. Then this morning I saw my first large one.
Carnivores, the mantis prey on other bugs and even eat each other. I had thought their name was preying mantis for that reason, but they are named from the way they hold their front legs as if in prayer. Figures!
If you aren't too squeamish to watch a mouse being killed by one, there is an interesting, short video on You Tube. I think that this is a larger species than the ones here, but our cats will attest that the forests here are a rich mouse environment -- the food is plentiful. Click on this link for the You Tube Praying Mantis Versus Mouse video.
The Amador Master Gardeners classify them in the middle between the insects you want and those you don't. Issue is that they will eat any insect, even the beneficial ones. We tend to leave them alone (we excluding our incorrigible cats in this case).

Here's one a year or so ago, eating a yellow jacket. The mantis is on top of a yellow jacket trap – we were having trouble with a couple of nests that were positioned over our lower level sliding doors, and appreciated the help!
When I saw my first good-sized one this season, it was sitting on a Fragrant Cloud rose blossom -- green on red -- I had to grab my camera! The weather here has been odd, mid-70s and overcast, which meant good light conditions for a picture. But there was also a strong breeze, so getting a detailed shot was challenging -- you can't quite see the details of those compound eyes on that scary triangular head, which can circle around to track you almost as if detached.


The mantis was aware of me. They have great eyesight. It didn't leave or threaten me, but it shifted its head as I moved and always seemed to be looking right at me. Then while I was messing around and trying to use my telephoto to get close without getting close, a small flying insect flew around the rose and with a swift angular unfolding movement, the mantis legs flew out and clasped the insect inside those incredible front legs. Wikipedia calls these legs raptorial, which brings forth Jurassic Park images in my mind. I'm happy it is so small (or I am so big)!
Maybe you can see its bug meal if you compare the following 2 shots. After it captured the insect, the mantis just froze there (waiting for me to leave?), and when I look closely, I can see that it is holding something black/brown within those grasping, spiked legs!


The first time I searched the internet for information about the Praying Mantis, my curiosity was focused on their protective coloration. These two are from last fall – when a large Praying Mantis seemed to hang out for several days on top of a large Peace rose, looking pretty-much the same color as the rose.


If you're interested in more, check out wikipedia for information and pictures about various Praying Mantis species -- Wikipedia Praying Mantis.
Print Page


















