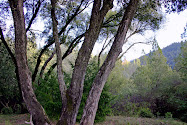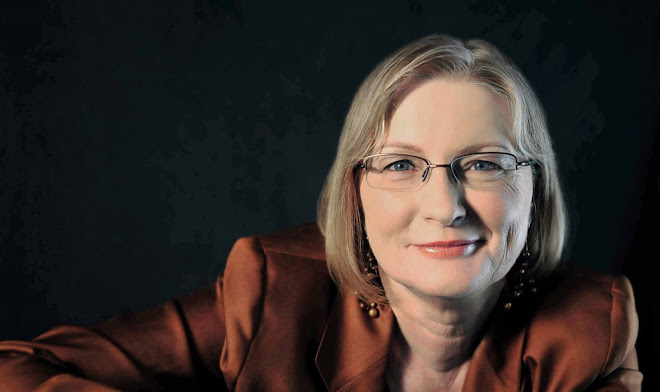- An artist whose work inspires you,
- A partner you can work with, and
- An expert who can bring new ideas, knowledge, possibilities, and solutions to you.
As detailed in Chapter 3, we had completed our design aspirations. In addition we'd assembled a list of topics for phone interviews with potential architects, including:
- Sharing our design aspirations and asking about their relevant experience.
- Discussing the size (residential mid-size), scope (our fantasy budget), and timing.
- Requesting samples of their work. (Many had websites, but we wanted to visit a site.)
- Inquiring what they would gain from working with us. (Do our interests align well with their goals?).
- Asking who would work on our project.
- Seeking any information on costs.
- Are they listening?
- Do their responses inspire confidence that they have the capability we're seeking?
- Do they seem to be thoughtfully looking for a good match?
- Does it sound like our aspirations and interests will be important to them?
Dan listens very well – during this first discussion and during our entire working relationship. The following are some core topics that we discussed in that first phone meeting on July 25, 2005; a meeting that jumped around and didn't exactly follow my script, yet exceeded my expectations. We talked for 0ver an hour, with growing enthusiasm on both sides.
Straw Bale Construction
Straw Bale Construction was featured on the DSA website and it was one of my first questions. We hadn't been thinking about a straw bale house; I'm not sure we had heard of them. Dan said that although they often design projects with other materials, they were featuring straw bale because it had been drawing a lot of interest.
Dan's firm is focused on a green approach, which means things like integrated photovoltaic (solar electric power), solar hot water systems, passive solar design for heating and cooling, minimized energy usage, and use of natural materials. Straw bale construction helps with efficiency (creates thermal mass) and uses natural material (a waste product from the production of rice), so it is an appealing construction material for a green design.
I'm sure you can imagine how this felt to me, since I had been arguing with our previous architect to simply consider what I called solar power, and here was Dan, throwing out terms such as photovoltaic (PV), and speaking authoritatively about various options. This contribution of new possibilities and ideas was to continue, and our resultant straw bale house incorporates things like a SIPS roof and geothermal power that we didn't know anything about before working with DSA.
Radiant Heat
Radiant Heat was one of our goals because both of us dislike the blowing hot dry air from the central forced air systems, and we also think it isn't healthy. We had been in houses with radiant floor heat, it felt very natural, and we were strongly interested -- it was in our goal statement.
Dan agreed that it is a superior heating solution, and also explained the critical relationship between design and insulation in making it more efficient and effective when also considering power needs.
He also brought forth the flip side of our temperature needs – cooling -- which is another advantage to straw bale because the thick bale walls add to the thermal mass. This means the house is resistant to temperature changes – easier to keep warm in winter and doesn't heat up quickly in summer. He said he had been designing straw bale houses without air conditioning, including one in California's hot Central Valley.
Money
While not a surprise, one challenge for us was that DSA expected to be paid hourly for their work, on a monthly basis, which meant that we needed to have these funds in place before any construction loan. Fortunately we had built up a reserve and we thought we'd be okay.
We also discussed construction costs, and this was less helpful. It is extremely difficult for an architect to predict costs to build – they're not in that business and, worse, they can't know what choices a client will make. The discussion made Dan nervous and he was careful to tell me that he couldn't predict. They can compare alternatives as we go through the design, and indicate which are more expensive, and thus help us include cost in our decision process.
As I mentioned, we started with something I'm now calling a fantasy budget. It was a range based on a little research about building costs and some hopeful thinking. We found it enormously difficult to get good cost information before we had a design. We eventually spent over 150% of the top of that range to build this house (ouch!) because (a) our budget was unrealistic, and (b) we made decisions, such as the geothermal system. I'll dedicate a future post to the geothermal system in particular, both technically and from a cost perspective. We debated about whether or not do this for agonizing months. It was our most radical decision.
Builder
Dan asked if we had identified a builder. He recommended that we involve a builder early in the process to get the builder's feedback during the design. This approach would mean contracting with that builder versus putting the plans out to bid, because the builder invests time and effort in helping with the design.
Green Architecture
DSA is particularly known for green architecture. When I talked with Dan they were in the finishing stages of a large dining hall at the Presentation Center in the Santa Cruz Mountains. This building has a living roof with an integrated PV system. It's a passive solar straw bale design and does not use air conditioning. They had just made it through a significant heat wave without a problem. Dan suggested that we visit them.
The Presenctation Center is LEED-Gold certified by the US Green Building Council. Dan asked if we were interested in LEED certification. While we probably had most of the same goals, I didn't see the advantage of a certificate. He said the certification process adds time and expense, which settled the question. (Our first example of a cost decision perhaps.)
Our Project and DSA
At that time Dan had over 20 years experience designing buildings and homes, and his practice was centered on green architecture. He was very interested in our design aspirations and goals, and felt that our project was a very good fit for his firm. This seemed obvious to me as he passionately described various green approaches. He was intrigued with the idea of doing a straw bale home with a modern design – most people who came to them for straw bale homes were interested in more traditional approaches. He was certain one of his project architects, Dietmar Lorenz, would love this challenge.
Next Steps
- We would visit the Presentation Center. (More about this in my next chapter.)
- We would send materials for review before a consultation meeting – the topographical survey, our design aspirations & goals, photos of the site, any articles or clippings we had of different houses or features that we liked. He encouraged us to send anything that appealed to us.
One item I sent was a clipping from Sunset Magazine showing a bookshelf running up the side of a staircase. We're both readers, have a lot of books, and are always looking for places to put them.
See the pictures here of our stairwell bookshelves! The picture on the left is looking down the stairs from the main floor, and the picture on the right is looking up those same stairs from the lower floor.


Dietmar included these shelves in the plans. I hadn't known they made it (building a house is so complex; I couldn't track it all). Dietmar just doesn't lose the details!
- We scheduled a visit to their office in Berkeley August 17, for a consultation during which they would sketch some initial ideas.
- If all were agreed, Dan would write a contract after that session and they'd start to work.
This roller coaster ride was going to increase in intensity over the following 30 months, gradually consuming all our free time.
More to come!
Print Page





No comments:
Post a Comment