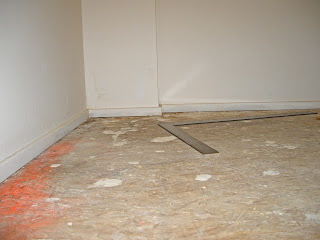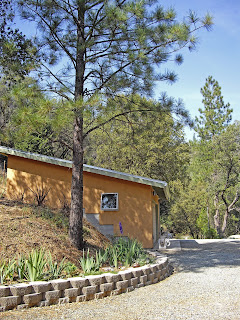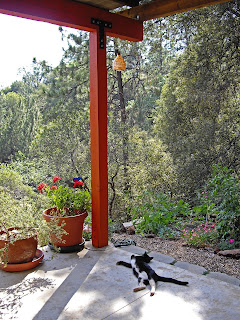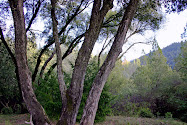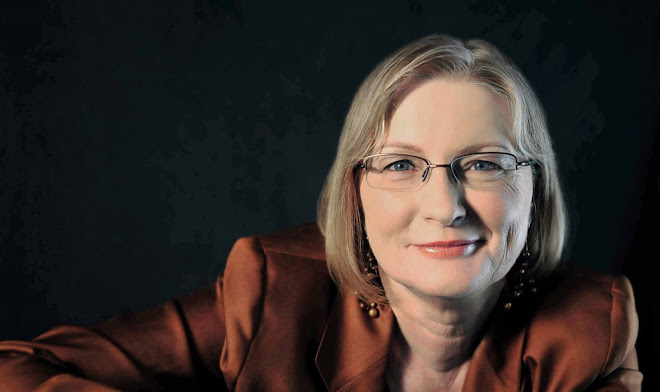- Visited a straw bale building, the Presentation Center, in Los Gatos
- Researched straw bale construction on the web and read a book
- Considered the Advantages and Limitations
The Presentation Center
The Presentation Center LEED Certified welcome center and dining hall is a straw bale building designed by DSA. It is part of a 67 acre facility in the redwood forest of the Santa Cruz Mountains, just west of Los Gatos, California. The center offers meeting and dining space for up to 200 people. The setting creates a retreat; it's a nonprofit ministry of the Sisters of the Presentation.
While I don't think we knew it then, we essentially made the straw bale decision that hot August Saturday. The welcome center sits in the blazing sun, on a hilltop, with no shade, yet when we entered the building, we changed climates. The cool interior reminded me of old adobe buildings I'd toured in my childhood and brought back that sense of awe at being inside these special places surrounded by deep walls. Even the outside sunshine seemed softer now and more welcoming.
Our guide was proud of the center's accomplishment, and also praised DSA. She particularly mentioned how great Dan Smith had been to work with – so calm, thoughtful, attentive, and a great listener to their needs, wants, and concerns.
The center has two features that we liked but later during design abandoned. One of these is a living roof.
In this picture it was newly planted; it would be interesting to see it now. During design we realized that this type of roof didn't make sense for us because our roof is not visible except by air (plane or helicopter), and this type of roof is more expensive and requires some maintenance. If our location and needs were different, I still think they are very interesting.
The other feature was their beautiful hot water collectors.
The copper tubes inside glass were lovely and were used as shade as well. When we saw them we thought we would do this as well. Yet they weren't practical for our design, and they were quite expensive, so this was an early cost trade-off.
Our Further Research
We found some information on the web, but not as much as you can find today, and much was centered on a do-it-yourself approach, which we weren't interested in.
Most of our research came from reading a book that is still in publication today, The Straw Bale House, Steen, Steen, Bainbridge & Eisenberg. My sister gave me the book when I mentioned straw bale – she has a log home with solar and wind power (off grid). As I look back on this journey, I realize that my sister's earlier adoption of these technologies fueled my interest and gave me confidence that they could work.
In particular, the book has a photo section in the middle, and I looked at these pictures again and again both back in 2005 and while we built the house. In fact I used various sections of the book as reference for various stages we went through. It explained some things that initially seemed obscure to me, like:
- 3 string versus 2 string bales
(relates to size and the width of the walls; we used 2 string, 18” bales, and our walls are about 22” thick after you add the lath and plaster).
- How walls, doors, and windows are managed
- plastering and types of plaster – a section that I kept reading
- An introduction to straw bale culture, and notably the concept of a truth window
Telling the Truth
When we visited the presentation center, our guide proudly showed us their truth window. A truth window is a framed, glass-covered gap in the interior plaster that allows you to see the straw – essentially proving that you are telling the truth about your straw bale construction. I found this a bit corny in this first encounter, but the idea grew on me.
If someone asked me to explain why people do this, well, it seems to me that part of the attraction to putting in a truth window is because owners and builders of straw bale buildings can. Imagine what a window into the innards of a stick built house would look like? It is fun to show off our truth window to visitors, and it feels right to me that it is there.
Straw Bale Advantages and Disadvantages
In our first meeting with DSA (which I'll describe in Chapter 6), we discovered that straw bale construction is generally more expensive, unless you do it yourself.
The bales are essentially free. We bought ours directly from a rice farmer in California's Central Valley – paying only for the transportation costs for removal of a waste product. Nicely environmental!
The expense is due to the expertise, materials, and skill to build the walls -- post and beam construction, fitting the bales into the walls (compressing them), lath to support the plaster, and complex plaster rendering. This decision also limited our selection of potential builders.
In our web research, we found two cost advantages mentioned: (a) the do-it-yourself approach, wherein the authors claim this is an inexpensive way to build a house, and (b) various statistics about how much you will save over time on heating and cooling your home.
What I didn't see was the advantage of the aura of a straw bale building, which remained with both of us long after our visit to the Presentation Center. I think only excessive cost would have turned us away because of that feeling, that distinctive atmosphere from being within those thick walls, looking out through those deep windows, and feeling that calm climate within the building. Being inside a straw bale building captured our minds. Although we didn't rewrite our goals, in essence a straw bale home had been added to the list.
The bales are essentially free. We bought ours directly from a rice farmer in California's Central Valley – paying only for the transportation costs for removal of a waste product. Nicely environmental!
The expense is due to the expertise, materials, and skill to build the walls -- post and beam construction, fitting the bales into the walls (compressing them), lath to support the plaster, and complex plaster rendering. This decision also limited our selection of potential builders.
In our web research, we found two cost advantages mentioned: (a) the do-it-yourself approach, wherein the authors claim this is an inexpensive way to build a house, and (b) various statistics about how much you will save over time on heating and cooling your home.
What I didn't see was the advantage of the aura of a straw bale building, which remained with both of us long after our visit to the Presentation Center. I think only excessive cost would have turned us away because of that feeling, that distinctive atmosphere from being within those thick walls, looking out through those deep windows, and feeling that calm climate within the building. Being inside a straw bale building captured our minds. Although we didn't rewrite our goals, in essence a straw bale home had been added to the list.
Results
First statistically --
I've been recording outside temperatures since December 2007, and started recording inside temperatures in May 2008. Here is a graph (fahrenheit) that depicts the average monthly variation between May 2008 and September 2009. Our house is peach color (darker outside, lighter inside) and so it seemed obvious to color our zone peach.
I've been recording outside temperatures since December 2007, and started recording inside temperatures in May 2008. Here is a graph (fahrenheit) that depicts the average monthly variation between May 2008 and September 2009. Our house is peach color (darker outside, lighter inside) and so it seemed obvious to color our zone peach.
Key:
Blues show outside fahrenheit temperatures below the house temperature.
Reds show outside fahrenheit temperatures above the house temperature.
Peach shows the range in fahrenheit temperature within the house.
The dotted line boxes show when the heat pumps are active – we use a geothermal system to heat our floors in winter. Last year we turned these on in mid December and off in early April by setting the thermostat to 55 degrees fahrenheit.
Notes:
- The graph is set up from January to December, so it overlaps to show figures for May 2008 through September 2009.
- The monthly averages hide the peaks and valleys:
We've had 6 days at 100+ fahrenheit outside – mostly in 2008. For these peaks the house high was 80-81 fahrenheit.
Temperatures rarely drop below 30 fahrenheit outside. The house doesn't want to go below 60. We had a particularly bad storm the first month we were here, temperatures plunged and we were without power for 20 hours. The house still didn't drop below 60.
This straw bale house is extremely solid and seems to create its own environment. It is like a peach colored cave, with many windows that look out into a beautiful green forest, with constantly changing patterns of light and cloud, moon/stars, sun/rain, occasional snow. It is always changing outside, but fairly consistent inside.
There are no drafts in winter. Even with wind outside well above 70 mph**, inside there was no air movement or whistling noise. If we didn't have windows, we wouldn't know what was going on outside.
It is especially surprising in times of change (fall, spring), because no heater air or noise comes on or shuts down and nothing happens to remind us that it is now colder or warmer outside than inside, versus the many months of contrary expectations. My peach cave is constant!
**The central valley wind was clocked at 70 mph and the wind at the top of the Sierras was 150 – we are halfway between the two.
























